Maticedifice
Our Services
“Discover excellence in architectural design, structural engineering, and interior design. Our expertise extends to RCC construction, steel structure design, and electrical solutions. We also excel in plumbing design and interior works, including flooring, painting, woodwork, and sports court flooring.”
Construction
- RCC Structure
- Steel Structure
- Swimming Pools
- LansScape Work
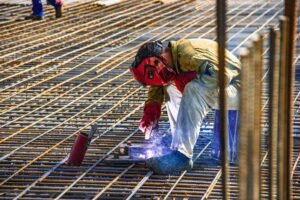
Architecture
- Floor Plans 2D & 3D
- 3D elevations
- Land scape design

Structure
- RCC Structure
- Steel Structure
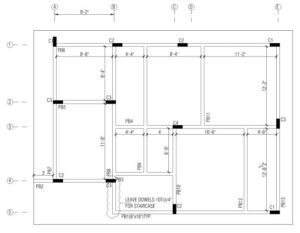
ELECTRICAL & PLUMBING
MEP design and construction
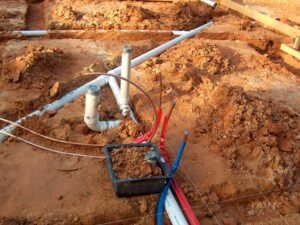

Interior
- Design & Construction
- Interior work
- Living space, BedRoom Space, Kitchen Design, Office Space
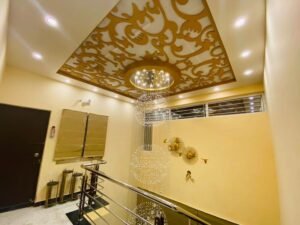
Resorts
Design & Construction


SPORTS
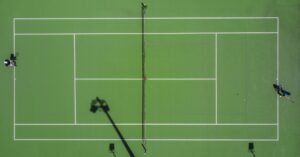 Club Houses
Club Houses- Sports Sheds Badminton
- Courts
- Tennis Courts
REAL ESTATE
Ready to move in Apartments, Villas TurnKey Projects


Architectural design
Structural design
Interior Design
Rcc Construction
Steel Structure design and construction
Electrical Design and Electrical work
Plumbing Design and Plumbing work
Interior works
Wood work
Sports court flooring
Architectural design
Structural design
Interior Design
Rcc Construction
Steel Structure design and construction
Electrical Design and Electrical work
Plumbing Design and Plumbing work
Interior works
Wood work
Sports court flooring
Schematic
ur schematic designs offer a blueprint for your project's architectural vision, guiding you through the initial planning stages with clarity and precision.
Residential
Elevate your living spaces with our residential design expertise, creating personalized environments that reflect your style and comfort.
Landscapes
Transform outdoor areas into breathtaking landscapes, harmonizing natural beauty with creative design to enhance your outdoor living experience.
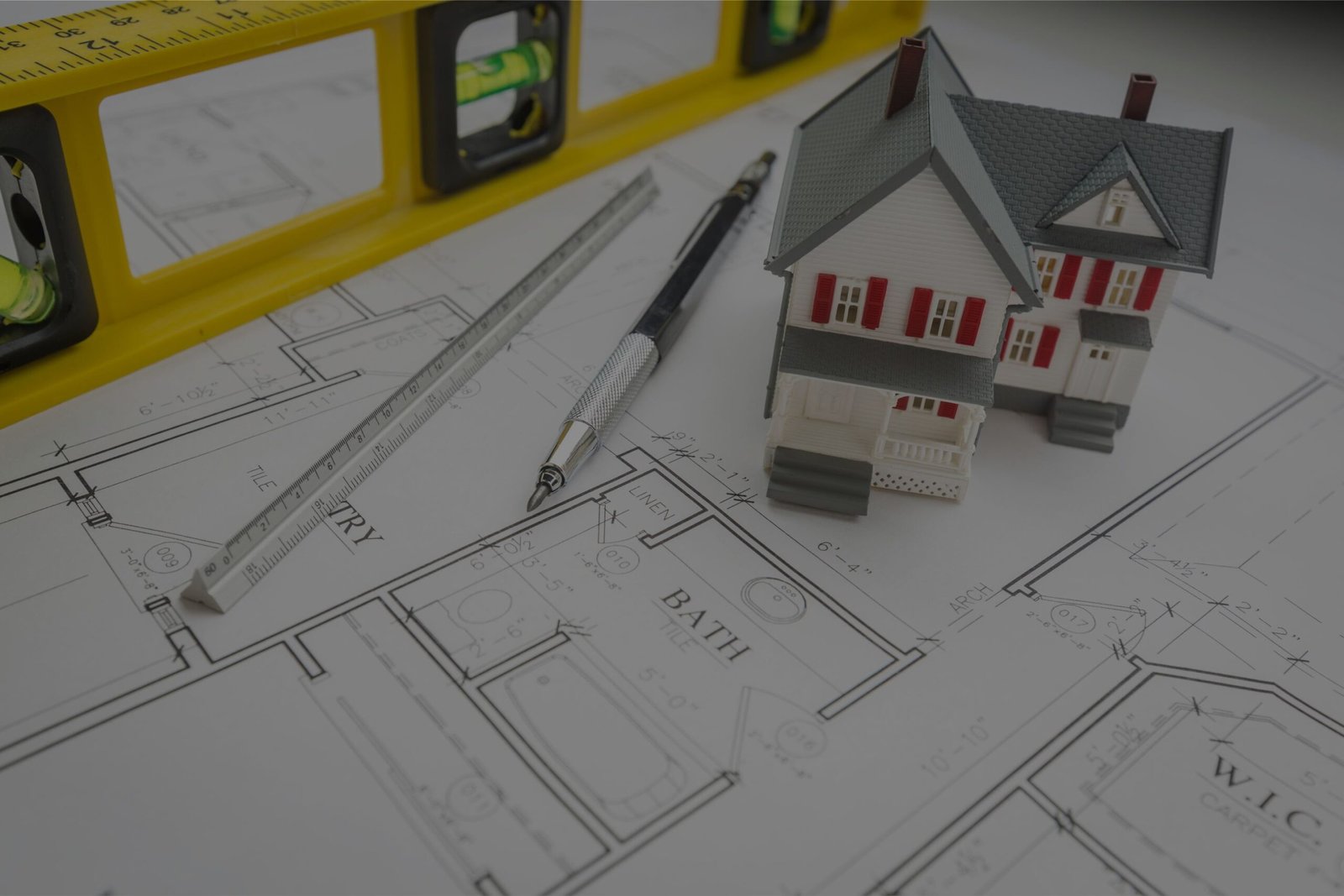
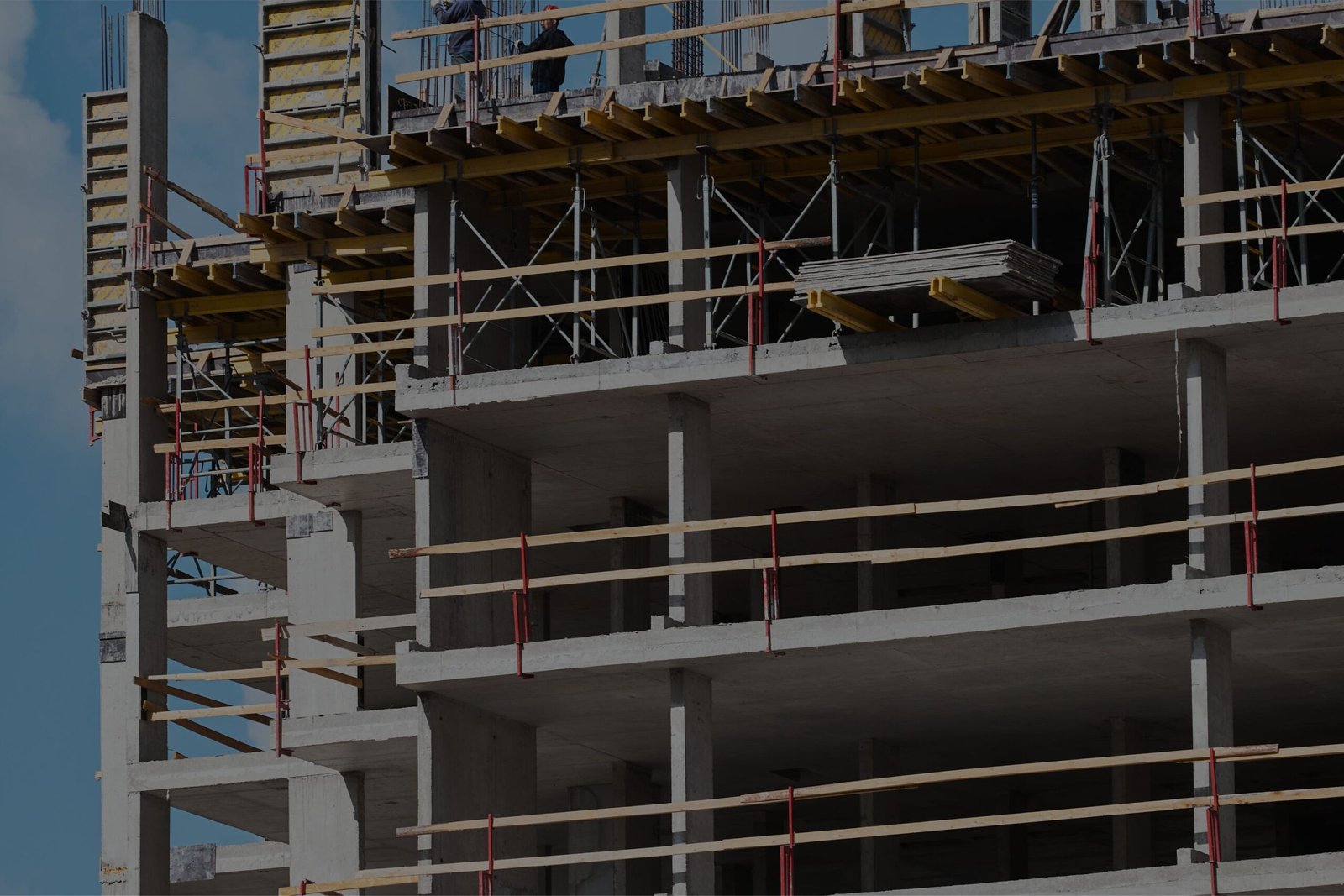
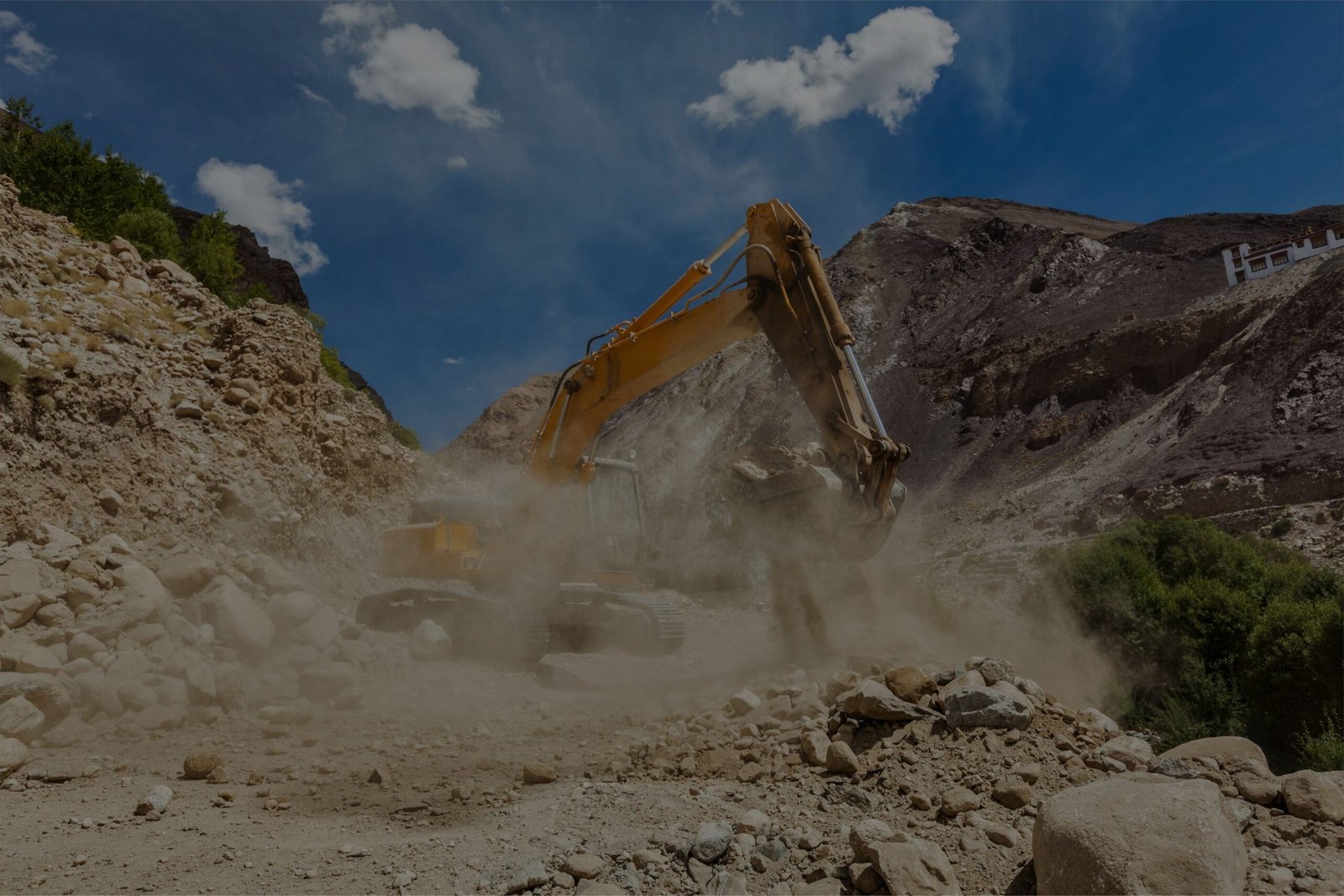
Innovative
Building Process
The building process is a multifaceted journey that transforms architectural concepts into physical reality. It begins with meticulous planning and design, where architects and engineers collaborate to create detailed blueprints and specifications. Next, the construction phase involves skilled labor, materials, and machinery working in harmony to bring the design to life, with periodic inspections to ensure quality and compliance. Finally, the finishing touches, such as interior work and landscaping, complete the process, resulting in a fully realized structure that fulfills its intended purpose and enhances its surroundings.
Concept Creation
Our team specializes in turning your ideas into concrete concepts, laying the foundation for your project's unique vision.
Site Inspection
We meticulously assess and analyze your site, ensuring a comprehensive understanding of its nuances to inform our design and construction processes.
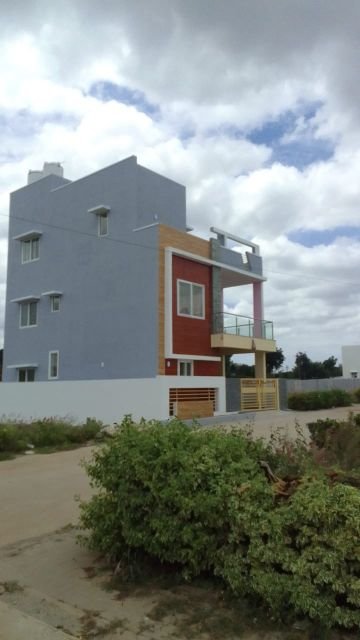
Arch Drawing
Architectural drawings are the visual language of a building's design, providing a precise and comprehensive representation of its form, structure, and spatial layout.
Design Advisory
Benefit from our expert guidance and insights as we provide invaluable design recommendations to enhance your project's aesthetics and functionality.
